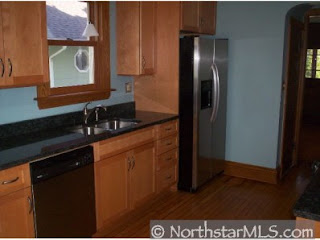My house - This house was very similar to the house on Knox. It had a nice foyer, living room and dining room. The fireplace was pretty. The kitchen wasn't new but it was in good shape and had a cool new floor and new appliances. It did have a pot rack, those things scare me. The 2 bedrooms and the bathroom on the ground floor were fine, nothing exciting. Upstairs was unfinished, but was big enough that it could be made into a nice master suite. The basement was unfinished, but it was laid out so that it could be finished at some point. There was a one car tuck-under garage and a small yard. I wish it had a better opening between the back of the house and the yard, but I really like the location. Comparing it to the house on Knox, the living room was larger, this kitchen hadn't been redone and the upstairs needs major assistance. If I could get this place for $275-300K and finish the upstairs and possibly the kitchen, it would be worth $385K (assuming the Knox house is priced right).



 Here is a photo that shows the appliances.
Here is a photo that shows the appliances.














